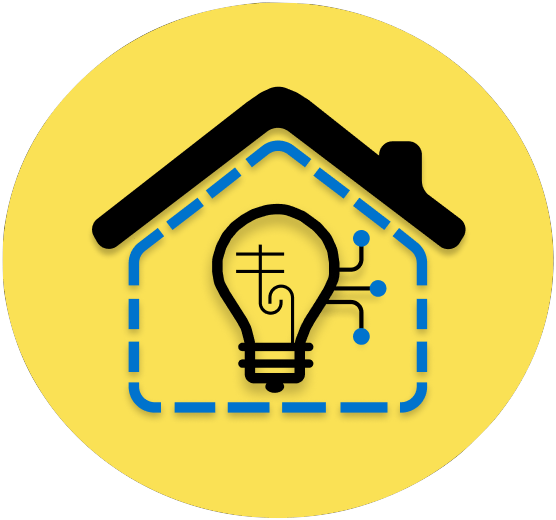AutoCAD
Home -> Services -> Courses -> AutoCAD
AutoCAD
AutoCAD is a powerful Computer-Aided Design (CAD) that software engineers, architects, and other professionals use to create 2D and 3D drawings, models, and plans. It is one of the world’s most popular and widely used CAD programs. This AutoCAD course is designed to teach trainees the fundamentals of using this software to create accurate, professional-grade drawings and models.
The course typically starts with an introduction to the software and its user interface, including the different tools and menus available. Trainees learn how to create basic shapes and lines, modify them, and use layers to organize their work. Afterward, the course starts covering more advanced topics such as creating 3D models, working with blocks, and using advanced tools for rendering and visualization.
Throughout the course, students are typically given a variety of projects to work on, which allow them to practice their skills and build their portfolios. These projects include creating floor plans, engineering drawings, 3D models of buildings or machinery, etc.
To succeed in an AutoCAD course, trainees need to have a good understanding of basic math and geometry, as well as strong computer skills. They should also be able to work independently and have high attention to detail.
Overall, the AutoCAD course is an excellent option for anyone interested in pursuing a career in engineering, architecture, or any other field that requires the ability to create accurate and detailed drawings and models. With the skills learned in the course, trainees will be well-prepared to work in a variety of industries and to take advantage of many opportunities that are available to those with CAD skills.
